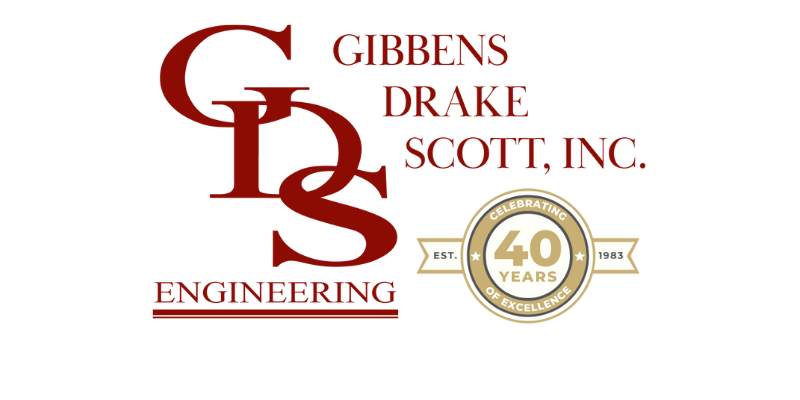Current Openings
Primary Responsibilities:
- Using your passion for innovative design, problem-solving, and critical thinking
- Developing strong client relationships
- Generating and evaluating design options from the earliest stages of a project
- Performing project work in all phases
- Providing drawing coordination and technical evaluations for project activities with clients, co-workers, and consultants
- Performing site observations, reviewing shop drawings and material submittals and other related construction administration tasks
- Participating in project pursuits and/or interviews
Candidates will have some or all the following qualifications:
- Registered Professional Mechanical Engineer, or capable to become registered
- Minimum 3-7 years of professional experience in design of HVAC, hydronic and plumbing systems
- Proficiency with Title 24
- Proficiency with Revit and AutoCAD
- Excellent communication skills
- Knowledge of building, energy, and mechanical codes to generate construction documents
- Proven CA experience, including successful field engineering to resolve conflicts and issues
- Ability to perform assessments of existing buildings
- Energy/building load calculation experience a plus (Familiarity with Trace700)
- Experience with LEED Certified Projects and passion for Sustainability (LEED Accredited a plus)
To be considered for this opportunity, submit a cover letter, resume, and examples of your professional design work to Jeremy Barber: jbarber@gdsengr.com.
To learn more about Gibbens Drake Scott, Inc., please visit us at www.gdsengr.com or check us out on LinkedIn.
Primary Responsibilities:
- Organize the CAD environment, set up drawings using GDS Scripts and set up routines appropriate for project, Model Space, Paper Space, Working Drawings (whatever is the consensus with the team.)
- Customization of CAD programs.
- Provide production CAD support.
- Develop, implement and support GDS CAD standards.
- Supply technical support for all CAD software.
- Provide support for plotting and electronic file submissions.
- Provide training and supervision of in-house CAD users.
- Provide leadership and vision to the firm in the area of CAD.
- Train in-house support staff.
- Strategic Planning.
- Clean up, format CAD files for project document transmission, closeout and As-Builts.
- Be the final set of eyes of every CAD project that goes out the door, paying special attention to ensure it adheres to GDS CAD standards and policies.
Candidates will have some or all the following qualifications:
- Proficient use and deployment of Autodesk AUTOCAD 2018 and newer versions of software.
- Experienced in the construction document industry with MEP design and production.
- AutoDesk certifications (Nice to have, but not necessary.)
- Be an effective communicator and able to interact with clients on project standards coordination.
To be considered for this opportunity, submit a cover letter and resume to Jeremy Barber: jbarber@gdsengr.com.
To learn more about Gibbens Drake Scott, Inc., please visit us at www.gdsengr.com or check us out on LinkedIn.
